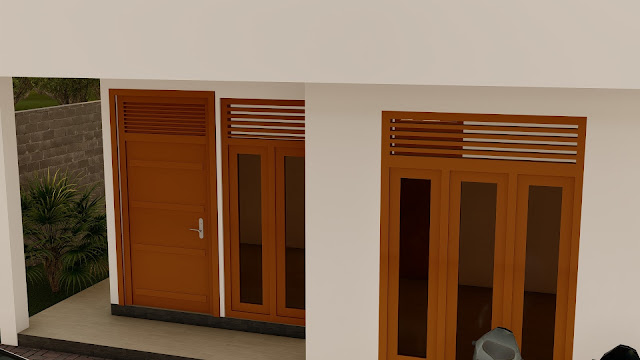Rent House Design 01 #House # 2DDrawing #3D Model #3D Rendering #Double Story
Hi
Welcome to my blogger post,
Welcome to my blogger post,
Used Software
AutoCAD 2018
Revit Architecture 2018
Lumion
Drawing
Revit Architecture 2018
Lumion
Drawing
TOTAL SQFT - 2200
Master Bed Room 06- 14' *16'
Bed Room 06- 10' *12'
Bath Room 06- 6' *8'
Living area 06- 13' *20
Kitchen 06- 14' *16'
Dining Area -Open area - 4 -8' *12'
Bed Room 06- 10' *12'
Bath Room 06- 6' *8'
Living area 06- 13' *20
Kitchen 06- 14' *16'
Dining Area -Open area - 4 -8' *12'
Construction Location - Delgoda ,Sri lanka.
Construction Date - 2020/06/30
Completed Drawing
Council Drawing
Construction Drawing
3D Design
3D Design
Personal Details
Mobile -071 27 48 364
E-Mail - ysuranimala33@gmail.com
Design For :-
S&S Homes
suranimaladesign@gmail.com
Kadawatha
0762953744
Option 01
Option 02










